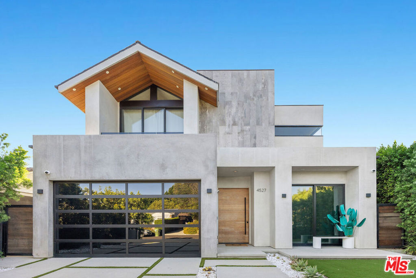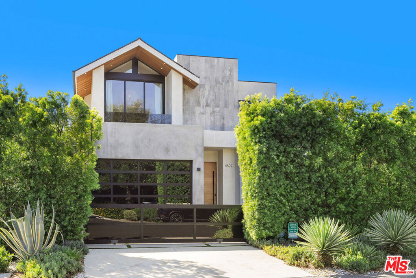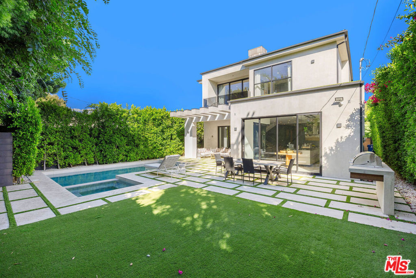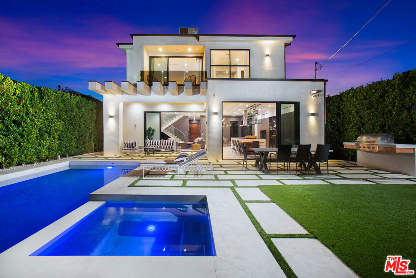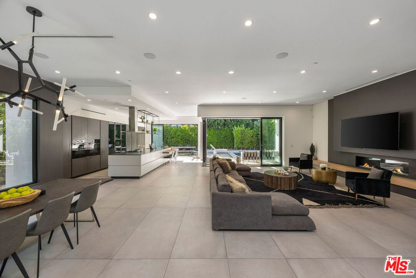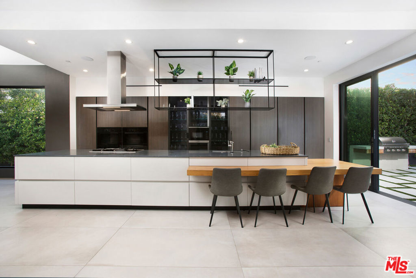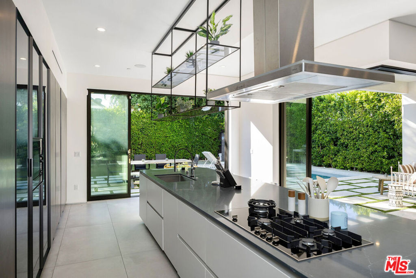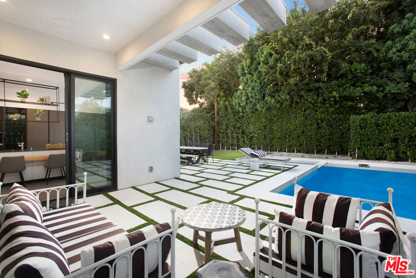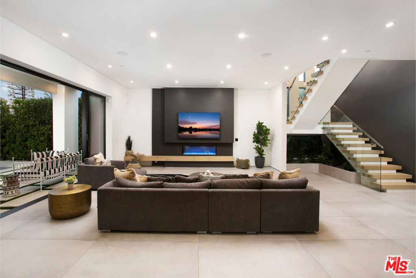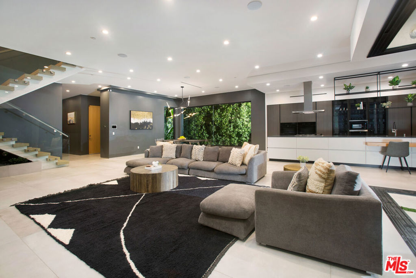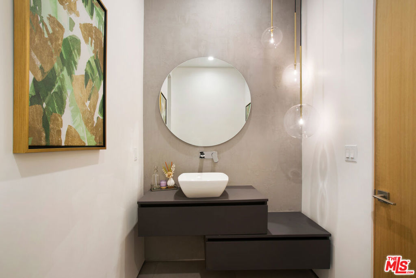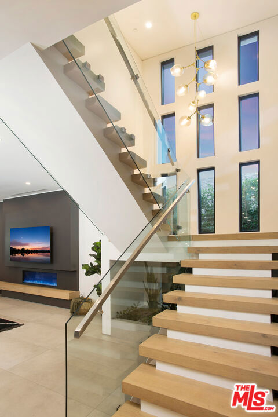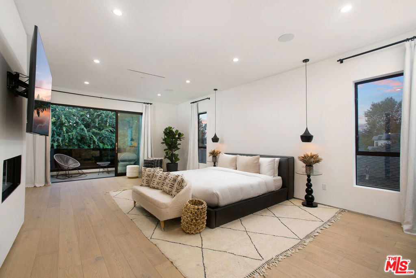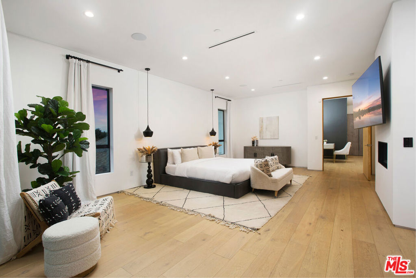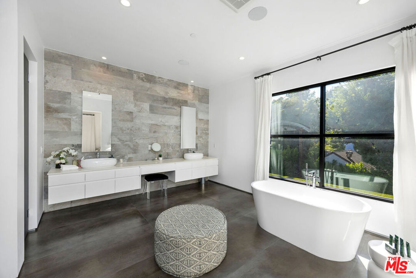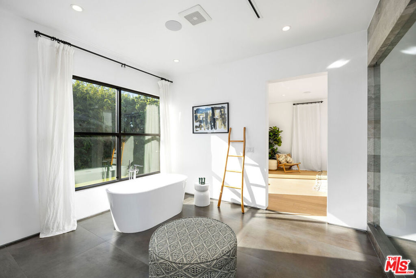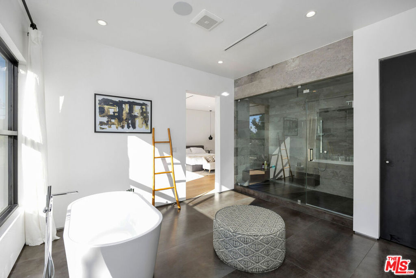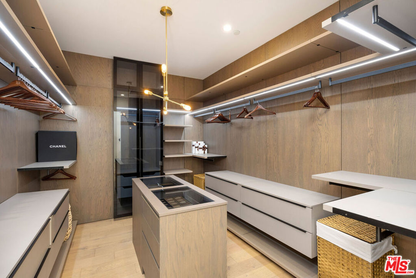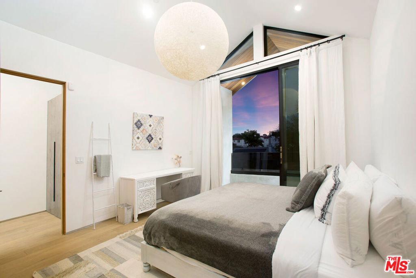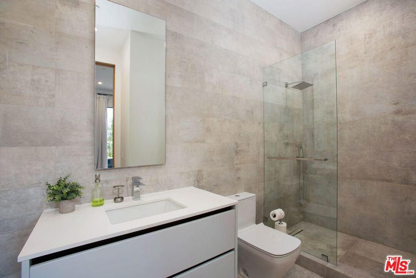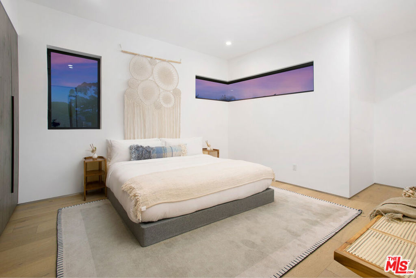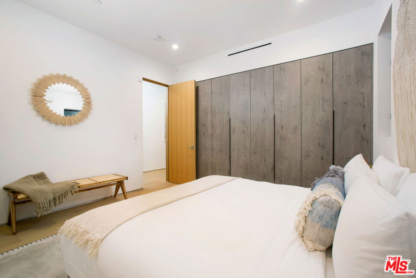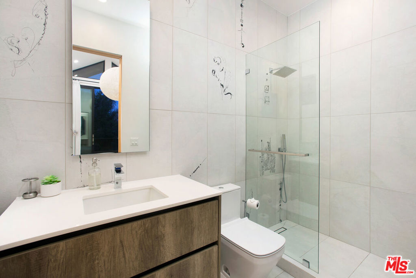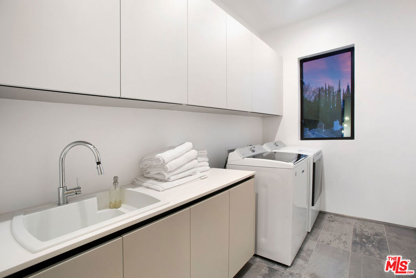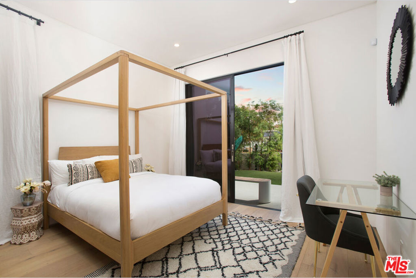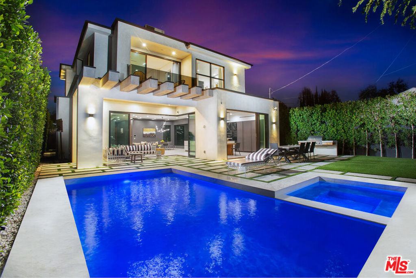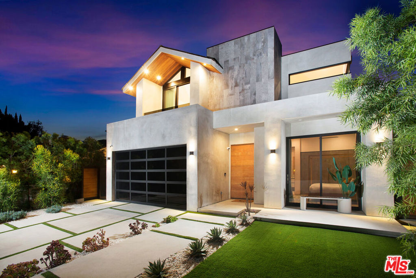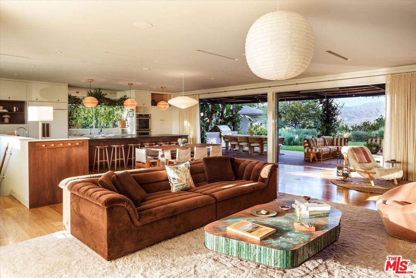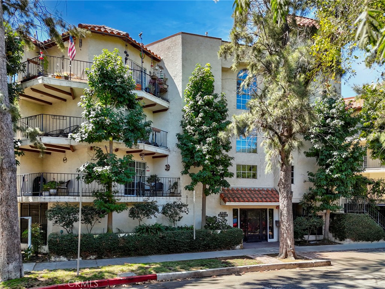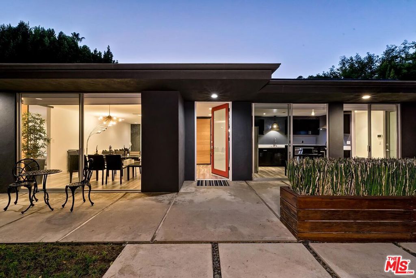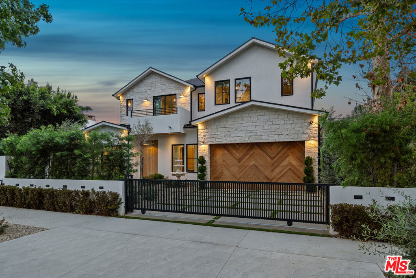Overview
- Residential
- 4
- 5
- 2
- 3729
- 441933
Description
Located on a quiet street in Studio City, this stunning contemporary residence is privately nestled behind gates and mature hedges. Spanning almost 4,000 square feet, the 4-bed, 5-bath home showcases clean lines, curated materials, and high-end finishes throughout. Designed with both comfort and entertaining in mind, the main level features expansive living, dining, and kitchen areas that flow seamlessly outdoors through oversized aluminum sliding glass doors. Soaring ceilings, sleek fixtures, and designer details create a refined yet welcoming ambiance. The gourmet kitchen is equipped with premium appliances, custom cabinetry, a large island, and an adjoining breakfast nook. Upstairs, the primary suite offers a spacious walk-in closet, balcony lounge, and spa-like bath with a steam shower, Italian-designed vanities, and a dedicated make-up vanity. A water softener system enhances daily living by filtering out hard metals to nourish skin and hair. Each additional bedroom includes its own en-suite bath and generous proportions, ensuring both privacy and luxury for family and guests. The private backyard oasis is ideal for entertaining, complete with a sparkling pool and spa, built-in BBQ, low-maintenance turf, and multiple lounge areas. The home is fully outfitted as a smart residence, with integrated controls for music, lighting, spa, climate, and security systems. Located within the top-rated Colfax School District and just moments from shops, restaurants, and the newly opened Sportsmen’s Lodge, this residence perfectly blends modern design, functionality, and convenience.
Details
Updated on October 15, 2025 at 12:05 am Listed by Andrew Vaitkevicius, The Agency- Property ID: 441933
- Price: $3,495,000
- Property Size: 3729 Sqft
- Land Area: 6616 Square Feet
- Bedrooms: 4
- Bathrooms: 5
- Garages: 2
- Year Built: 2019
- Property Type: Residential
- Property Status: Active
Mortgage Calculator
- Down Payment
- Loan Amount
- Monthly Mortgage Payment
- Property Tax
- Home Insurance
- PMI
- Monthly HOA Fees

