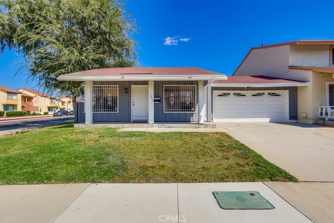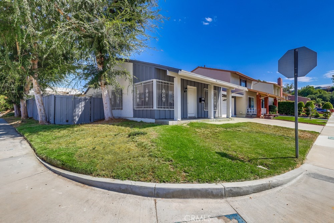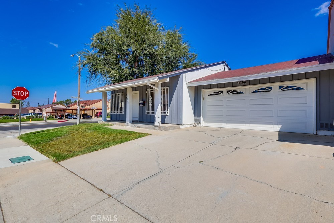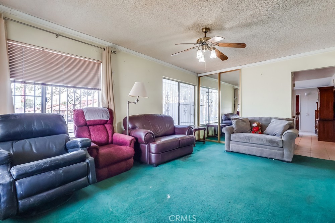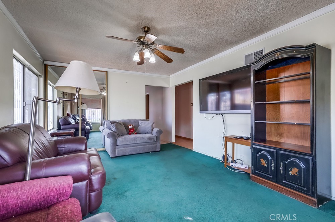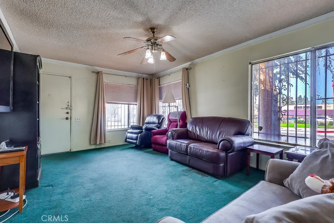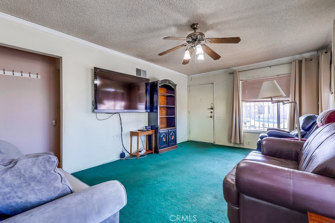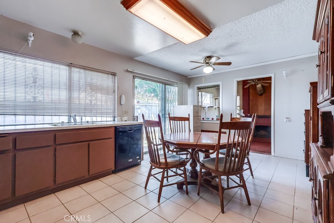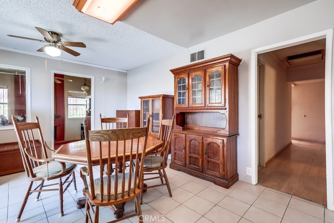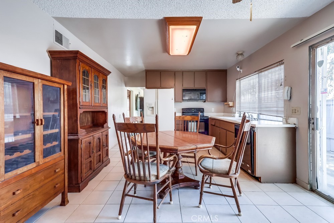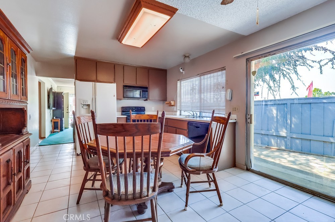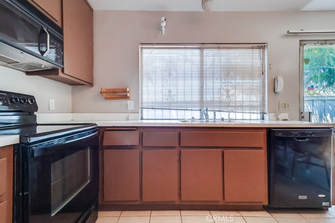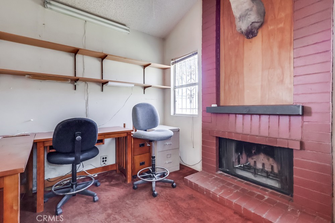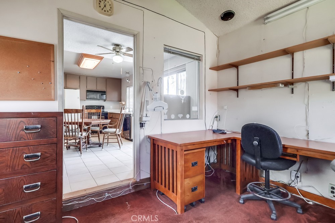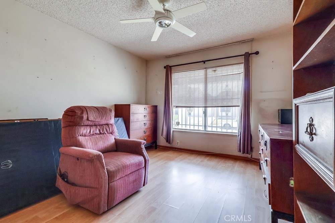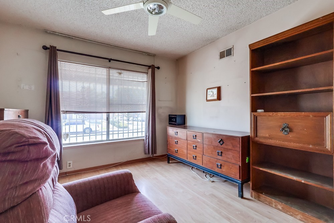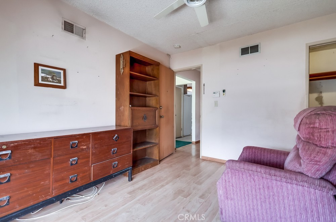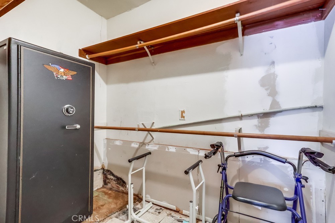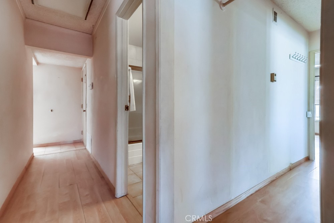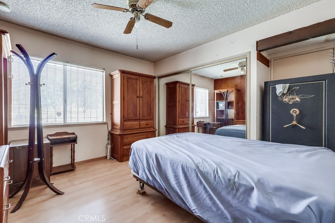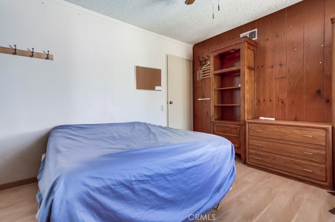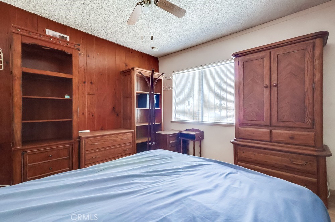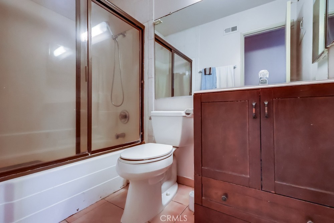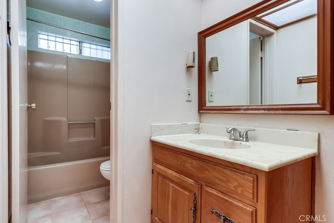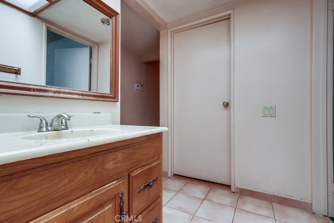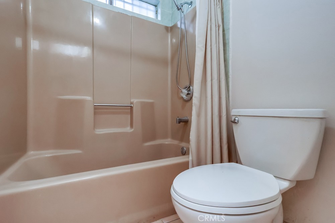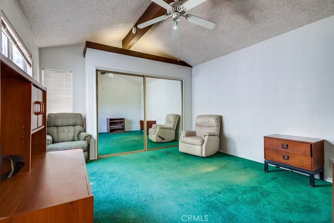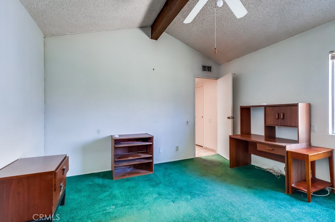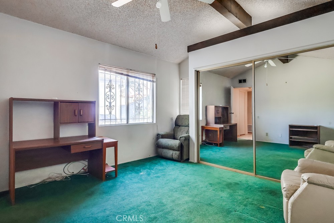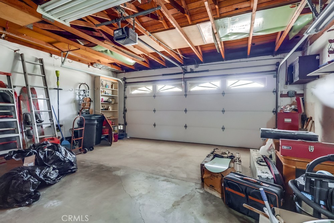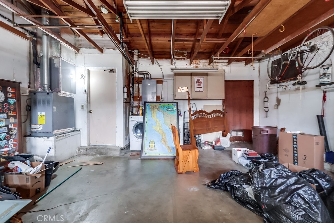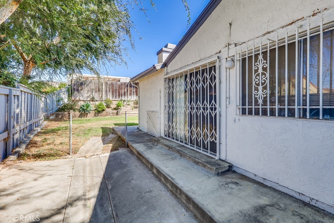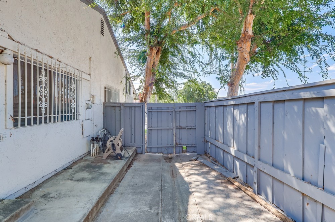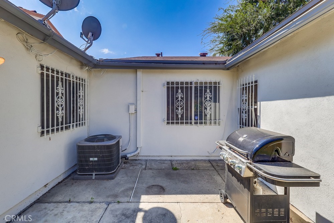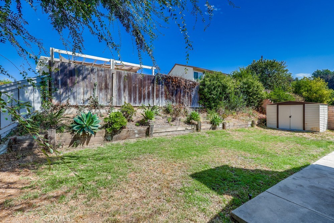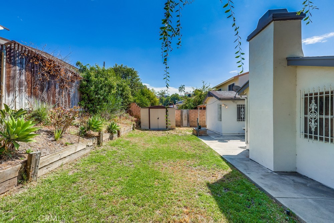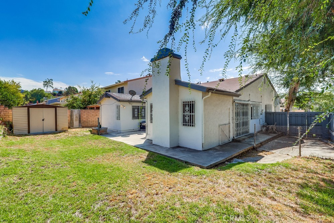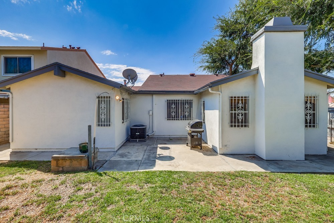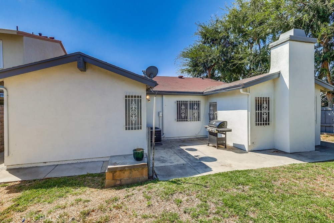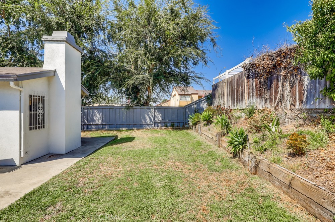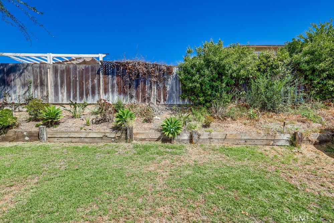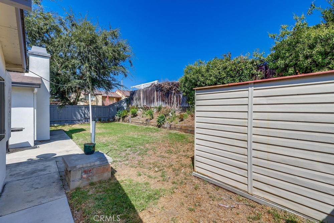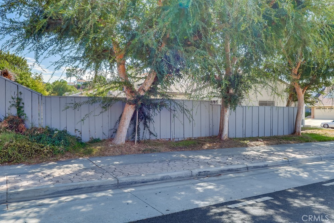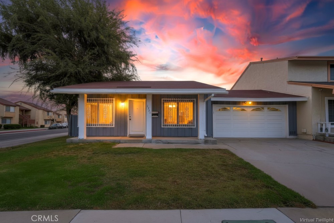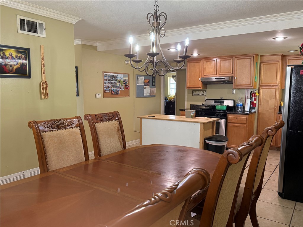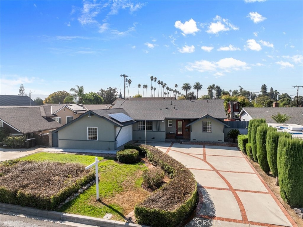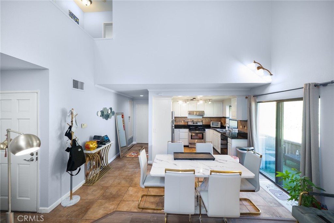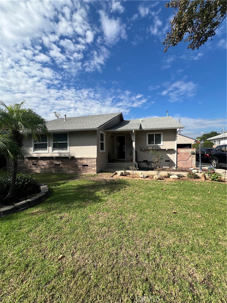Overview
- Residential
- 3
- 2
- 2
- 1372
- 422938
Description
Welcome to 1721 Glenridge Circle, a spacious West Covina home with great potential and a versatile layout, ready to be reimagined into your dream residence. The exterior features a light gray finish with crisp white accents, with a driveway and walkway leading to the front entrance. Inside, the living room offers a comfortable gathering space with large windows and a ceiling fan, setting the tone for the home’s open layout. From here, one opening connects directly to the kitchen, while the other leads down a central hallway. The kitchen flows into a dining area with sliding glass doors opening to the backyard, and further into a cozy family room highlighted by vaulted ceilings and a bold red brick fireplace. The main hallway includes a spacious room with a walk-in closet (flexible as a bedroom or office), another secondary bedroom with storage and a ceiling fan, and a full bathroom. At the end of the hall, a separate vanity area connects to an additional bathroom and a third bedroom featuring vaulted beam ceilings. A large attached garage is also accessible from this hallway, providing ample storage and utility space. Out back, the wraparound yard offers a mix of paved and landscaped areas, including space for outdoor dining or grilling, a small storage shed, and shade provided by mature trees just beyond the property line. With its generous layout, multiple living spaces, and inviting outdoor areas, 1721 Glenridge Circle presents a fantastic opportunity for customization in a desirable West Covina neighborhood.
Details
Updated on October 1, 2025 at 11:38 am Listed by Roger Boehringer, Keller Williams Realty Irvine- Property ID: 422938
- Price: $699,900
- Property Size: 1372 Sqft
- Land Area: 5827 Square Feet
- Bedrooms: 3
- Bathrooms: 2
- Garages: 2
- Year Built: 1970
- Property Type: Residential
- Property Status: Active
Mortgage Calculator
- Down Payment
- Loan Amount
- Monthly Mortgage Payment
- Property Tax
- Home Insurance
- PMI
- Monthly HOA Fees

