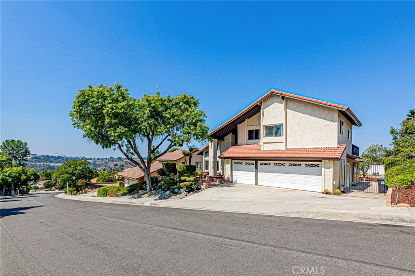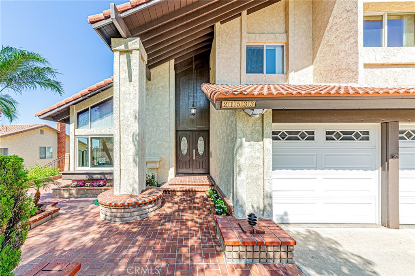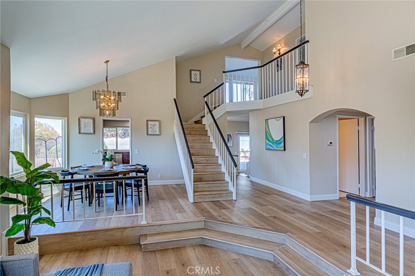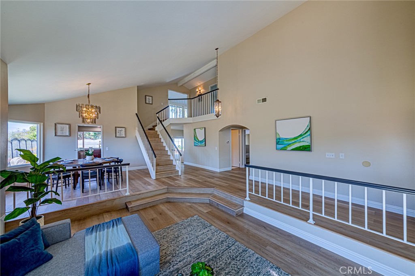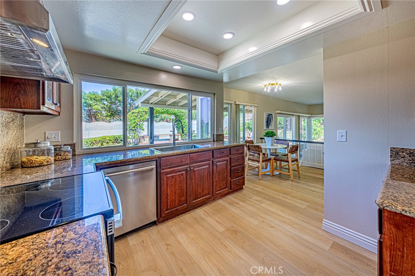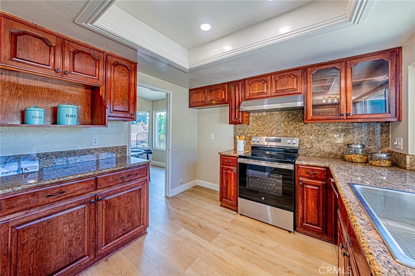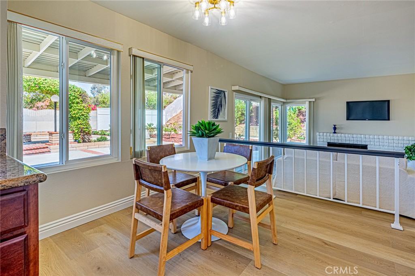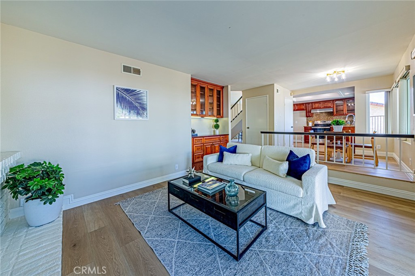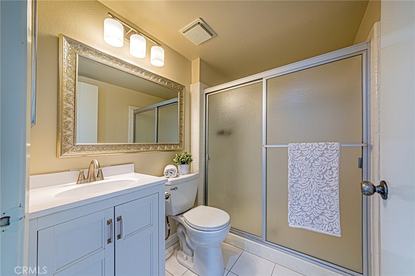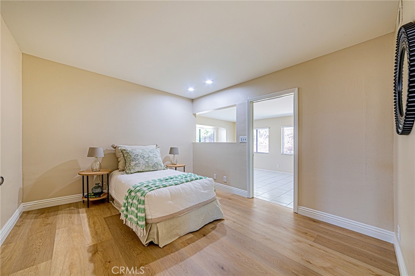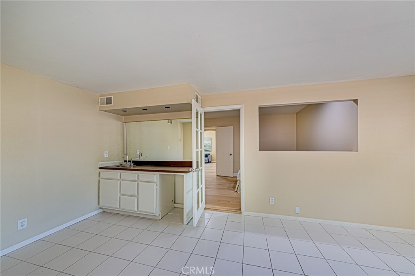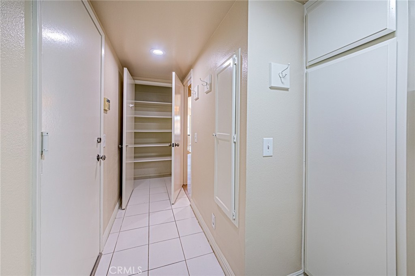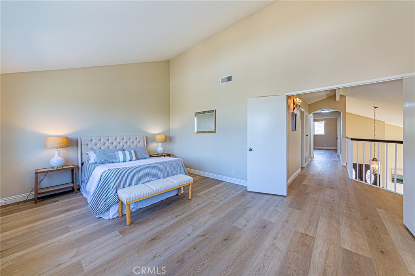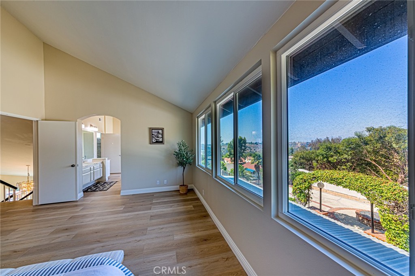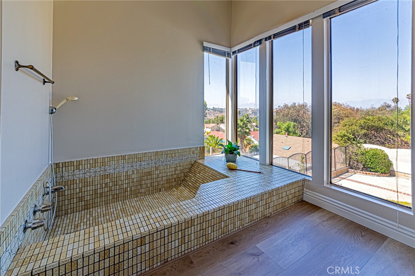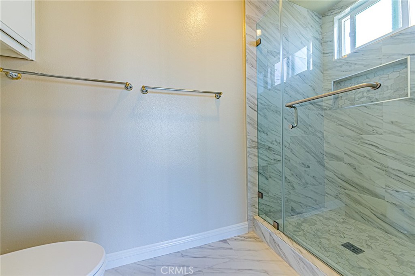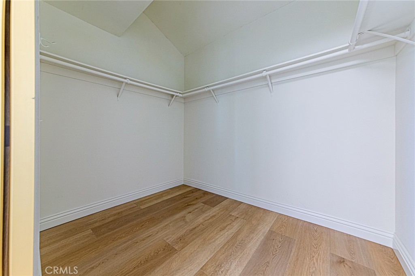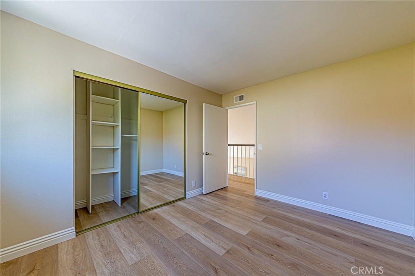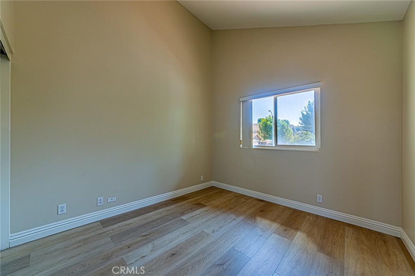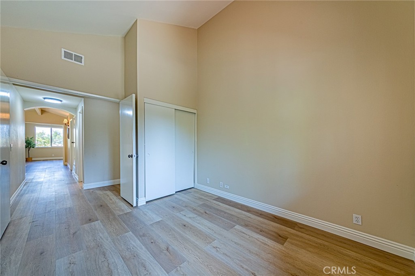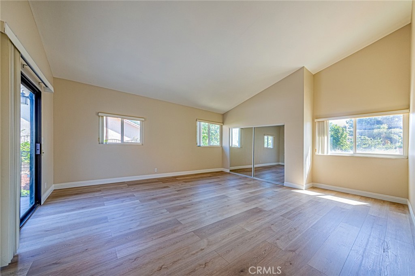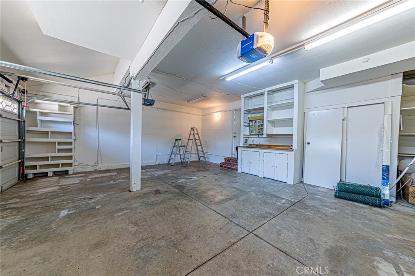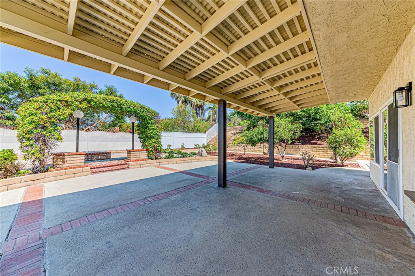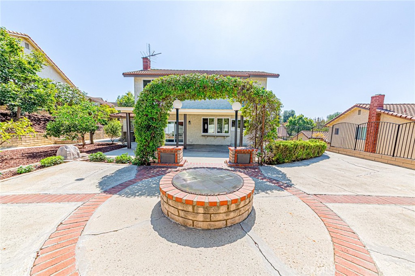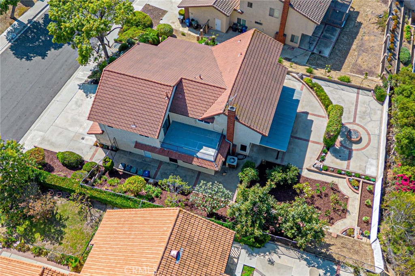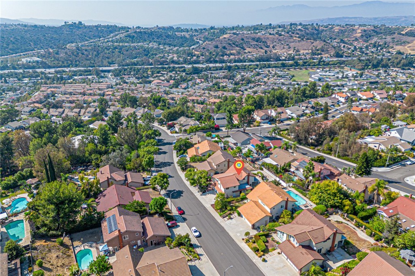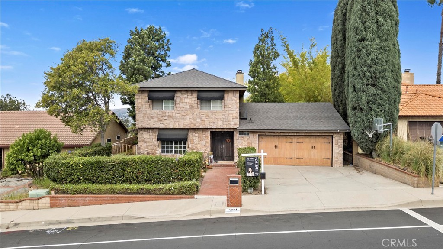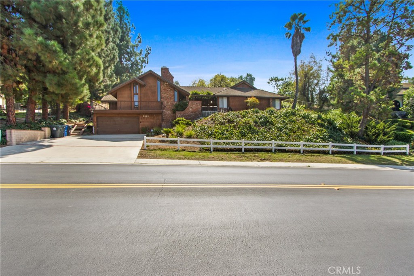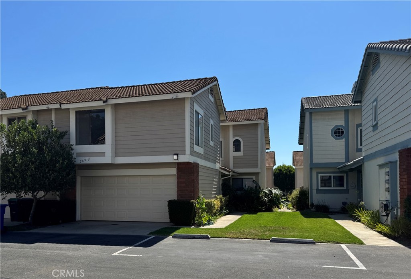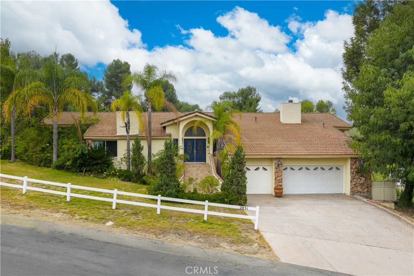Overview
- Residential
- 4
- 3
- 3
- 3026
- 440509
Description
Stunning South Diamond Bar Home with Dramatic Hillside Views! Perched in the tranquil hills of South Diamond Bar, this elegant 4-bedroom + bonus room & den, 3-bath residence offers 3,026 sq.ft. of bright, open living space on a generous 9,206 sq.ft. lot. A grand new double-door entry welcomes you into soaring ceilings, abundant natural light, and a striking custom staircase. Recent upgrades include fresh paint, new window coverings, and custom laminate wood flooring. Expansive windows throughout showcase sweeping Mountain and City-Light views. The oversized primary suite features a private sitting area, walk-in closet, and spa-inspired bath. Upstairs, an additional bedroom opens to a balcony with stunning vistas. The kitchen is appointed with new ceiling lighting, an electric range, and a walk-in pantry, seamlessly flowing into the family room with a cozy fireplace and built-in cabinetry. Versatile living options abound with a main-level bonus room and a den with wet bar (currently used as a 5th bedroom). Sliding glass doors open to a covered patio, perfect for entertaining. The private backyard is enhanced with new fencing, a fabric shade cover, lush landscaping, and mature fruit trees complemented by colorful flowers. Additional highlights include a 3-car garage, extended driveway, and a premier location near shopping, dining, and parks. This home is zoned for the award-winning Walnut Valley Unified School District—Castle Rock Elementary, South Pointe Middle, and Diamond Bar High—with convenient freeway access to both Orange County and Los Angeles. * Low TAX Rate and No HOA! Priced to sell—one of the best values in town. Don’t miss this opportunity!
Details
Updated on October 13, 2025 at 3:58 am Listed by Christine Kim, RE/MAX GALAXY- Property ID: 440509
- Price: $1,488,800
- Property Size: 3026 Sqft
- Land Area: 9209 Square Feet
- Bedrooms: 4
- Bathrooms: 3
- Garages: 3
- Year Built: 1978
- Property Type: Residential
- Property Status: Pending
Mortgage Calculator
- Down Payment
- Loan Amount
- Monthly Mortgage Payment
- Property Tax
- Home Insurance
- PMI
- Monthly HOA Fees

