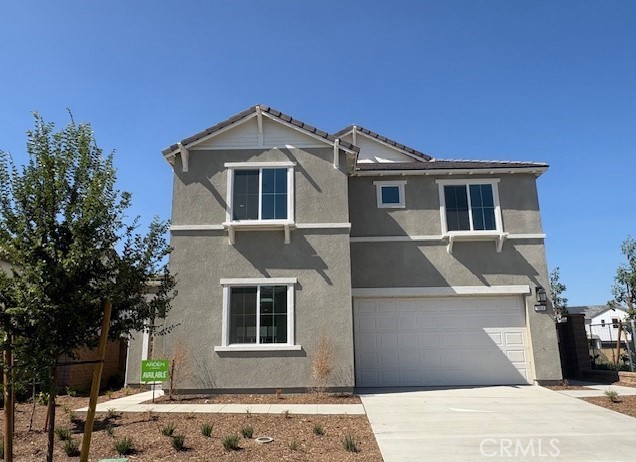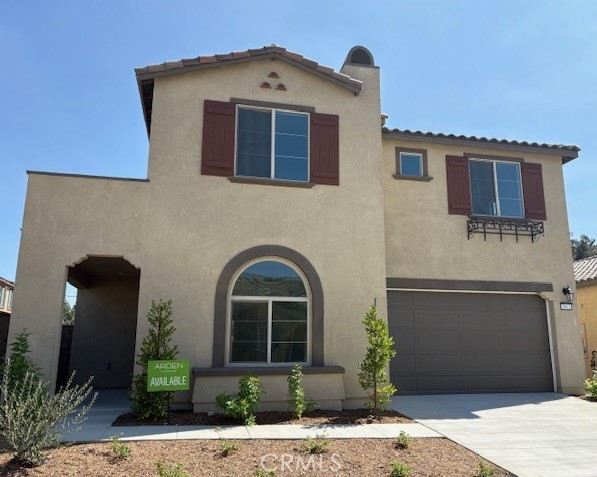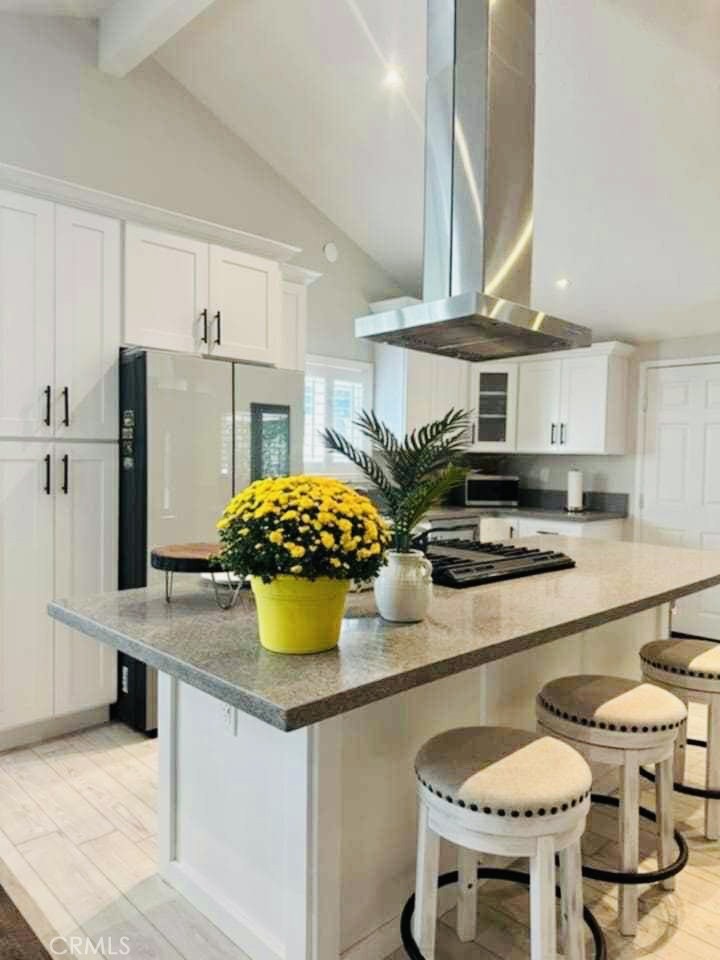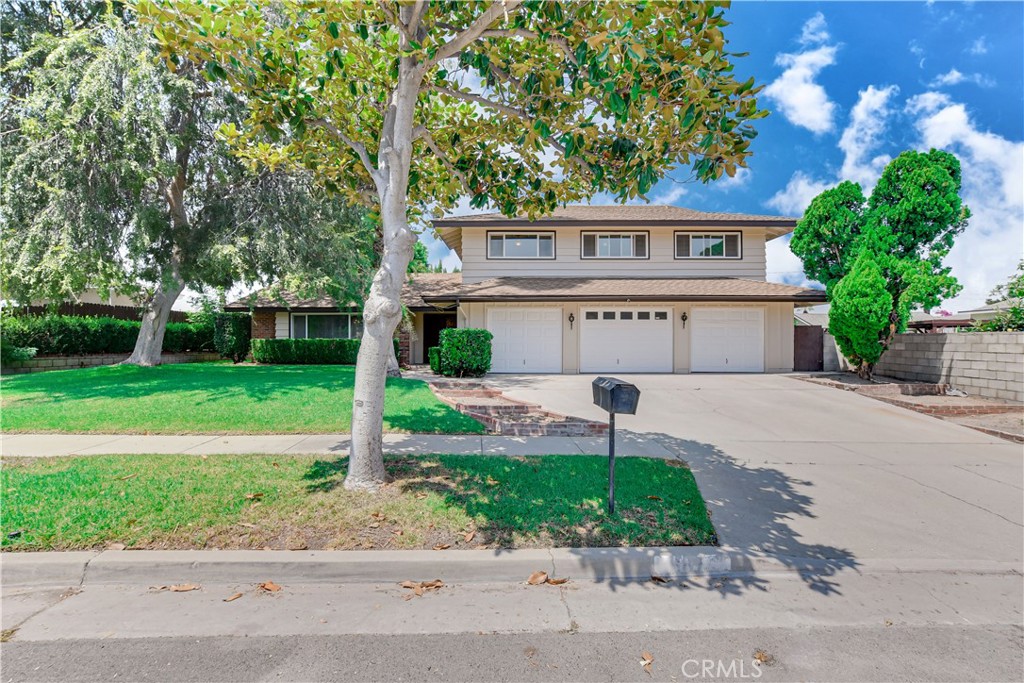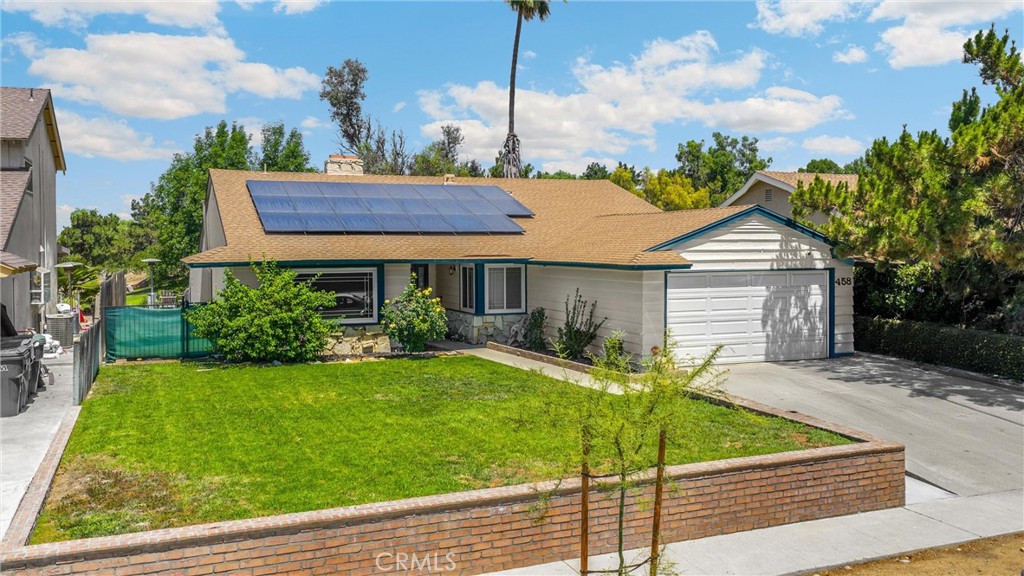Overview
- Residential
- 3
- 3
- 2
- 2394
- 424557
Description
A fantastic Alders Floor Plan – a stunning 2-story home designed for modern living! Step inside and be greeted by a bright, open-concept layout that seamlessly connects the living room, dining area, and kitchen – perfect for entertaining or everyday comfort. The home boasts Maple light brown stained cabinetry with Matte Black hardware and trim throughout. The first floor also features a versatile room, ideal for a home office or cozy reading nook, along with a convenient half bathroom. Retreat to the primary bedroom, conveniently located on the first floor, complete with its own private bathroom for added privacy and ease. Plus, the first-floor laundry room adds practicality to your daily routine. Head upstairs to discover a spacious loft and reading area, perfect for relaxing or unwinding. Two additional bedrooms and a full bathroom provide ample space for family or guests, ensuring everyone has their own haven. Price includes many beautiful upgrades and Solar purchase with a Tesla battery back-up all included. The Alders combines style, functionality, and thoughtful design – a home you will love to live in. Don’t miss the chance to see it for yourself!
Details
Updated on October 3, 2025 at 1:31 pm Listed by RANDY ANDERSON, RICHMOND AMERICAN HOMES- Property ID: 424557
- Price: $988,184
- Property Size: 2394 Sqft
- Land Area: 4967 Square Feet
- Bedrooms: 3
- Bathrooms: 3
- Garages: 2
- Year Built: 2025
- Property Type: Residential
- Property Status: Active
Mortgage Calculator
- Down Payment
- Loan Amount
- Monthly Mortgage Payment
- Property Tax
- Home Insurance
- PMI
- Monthly HOA Fees

