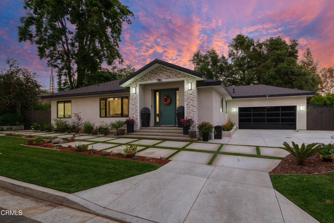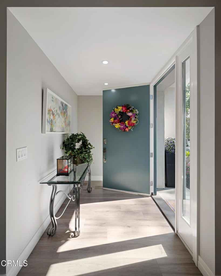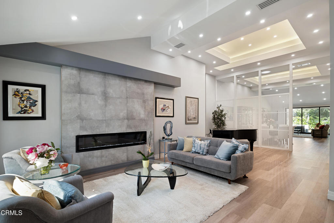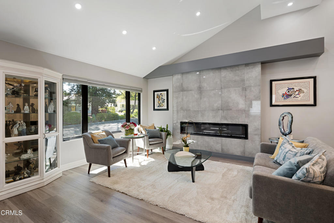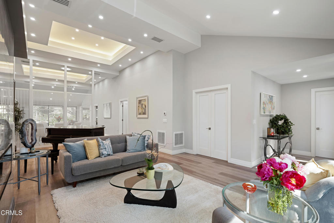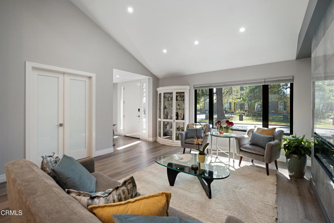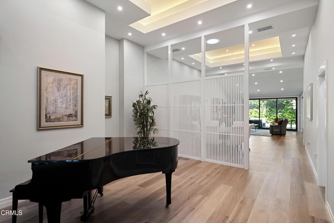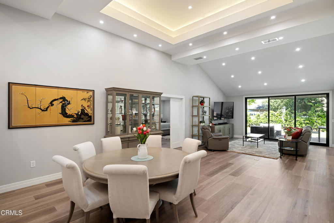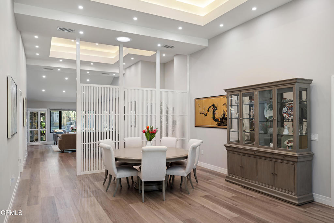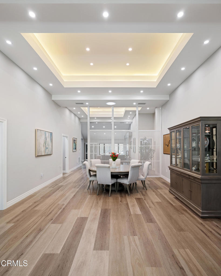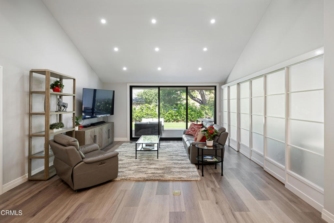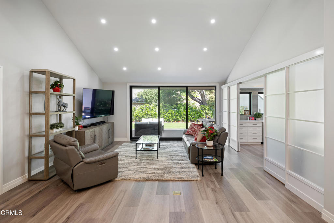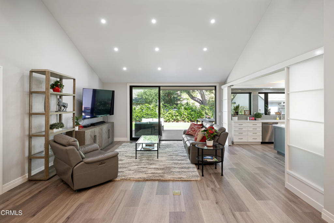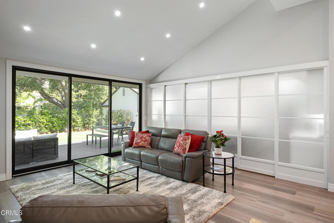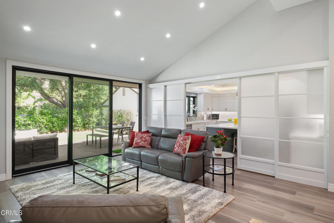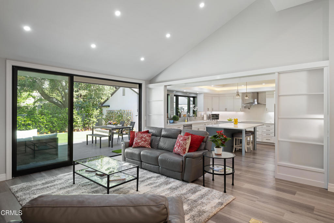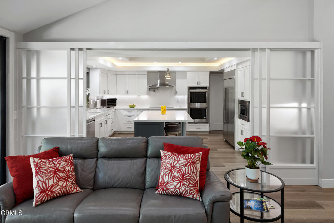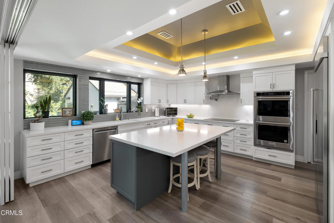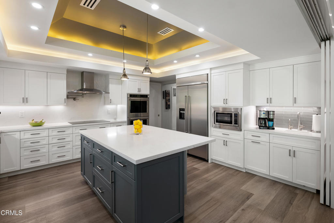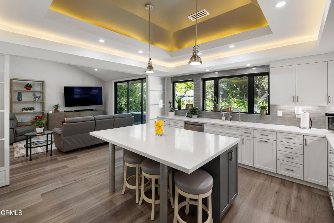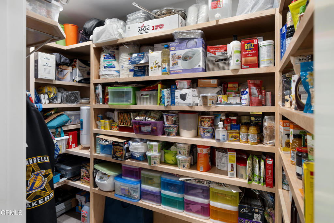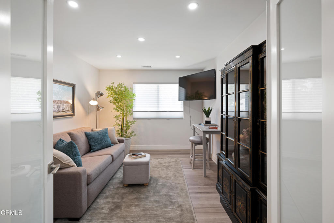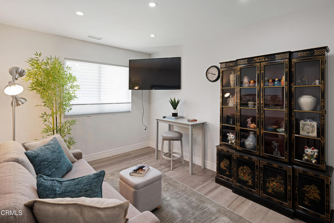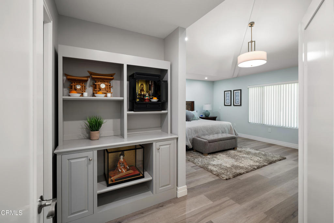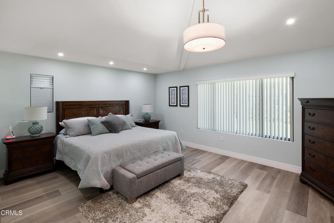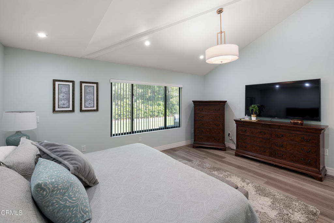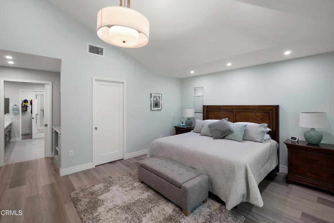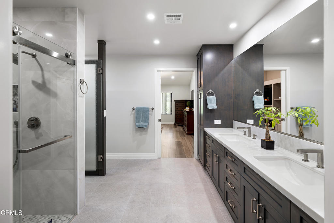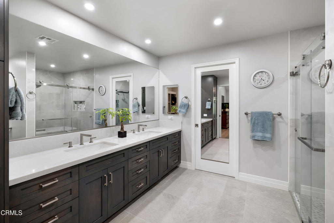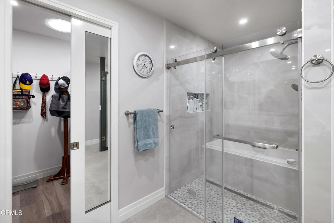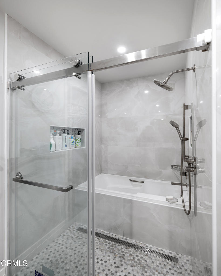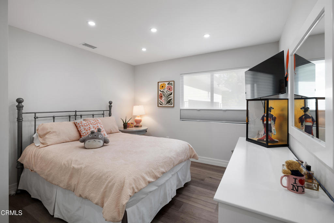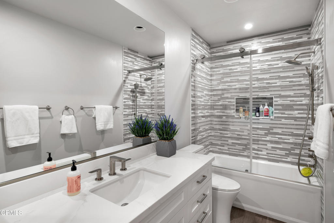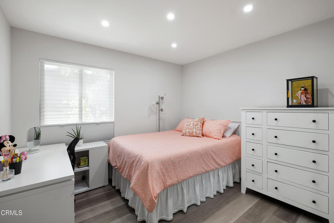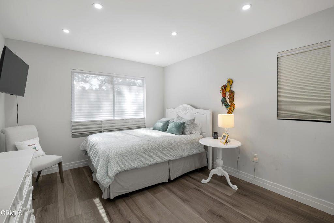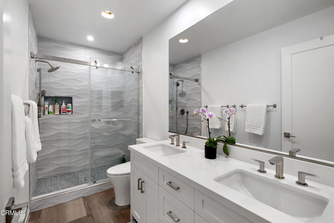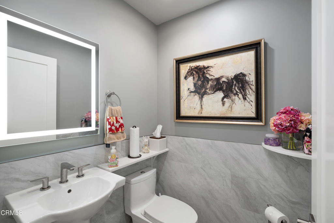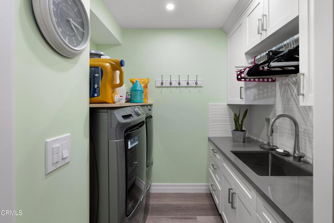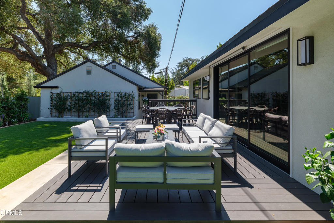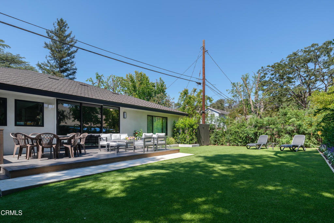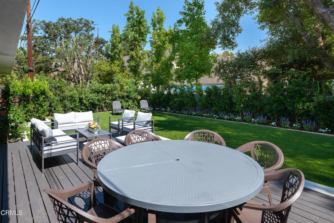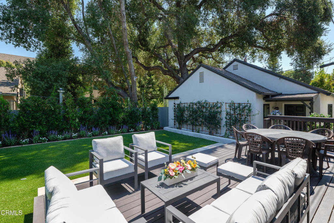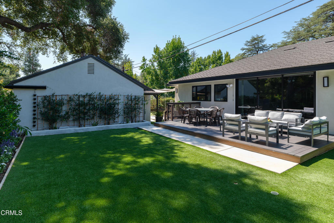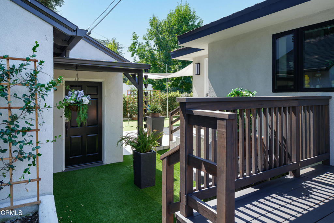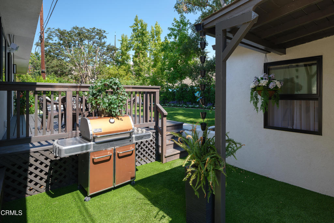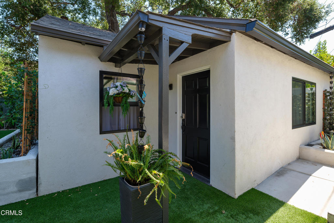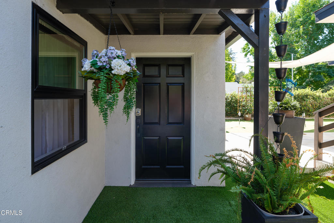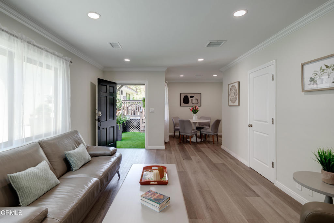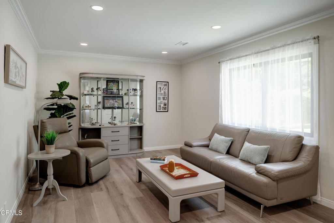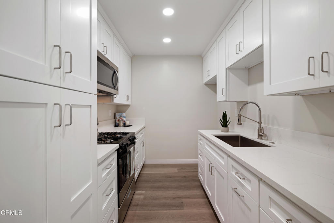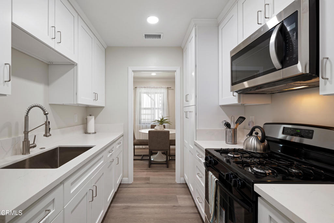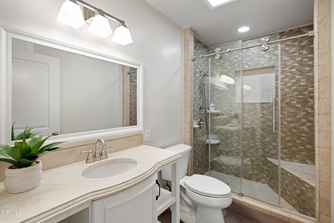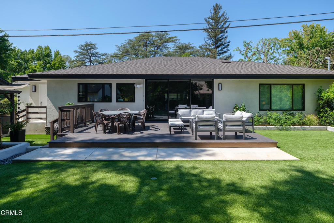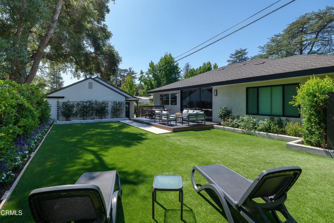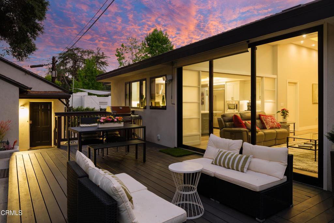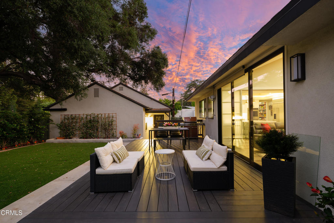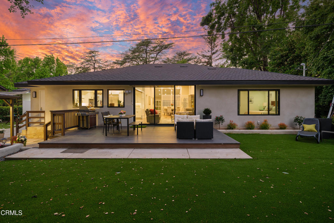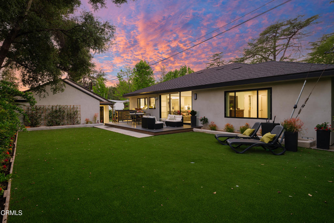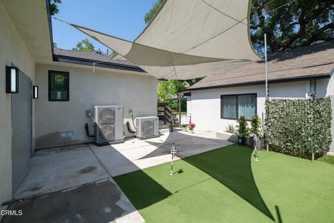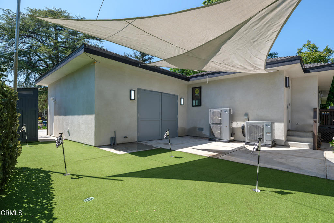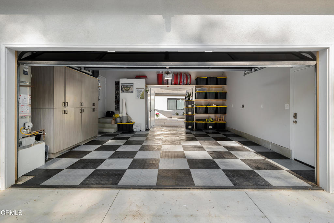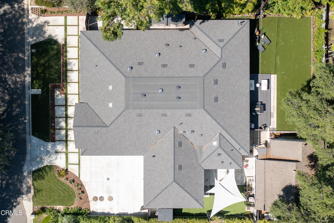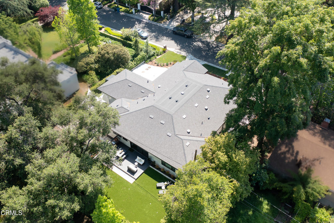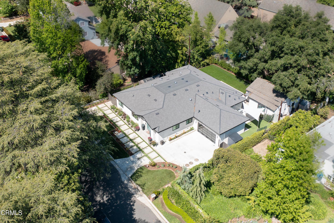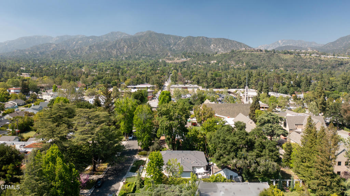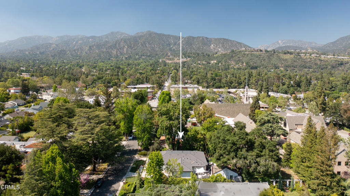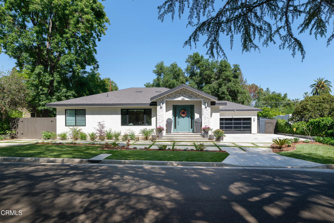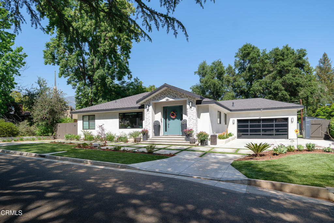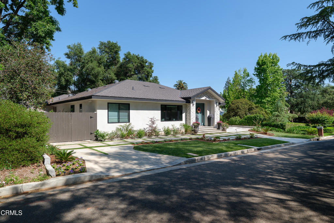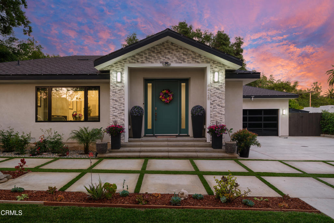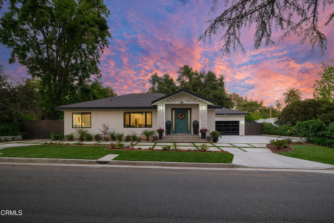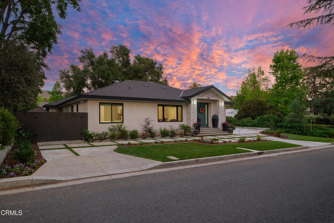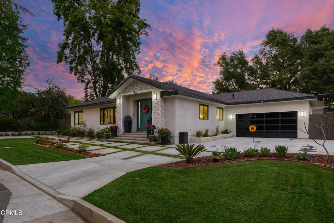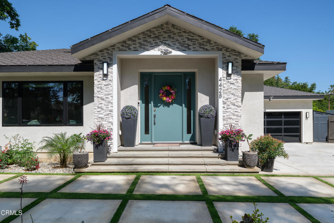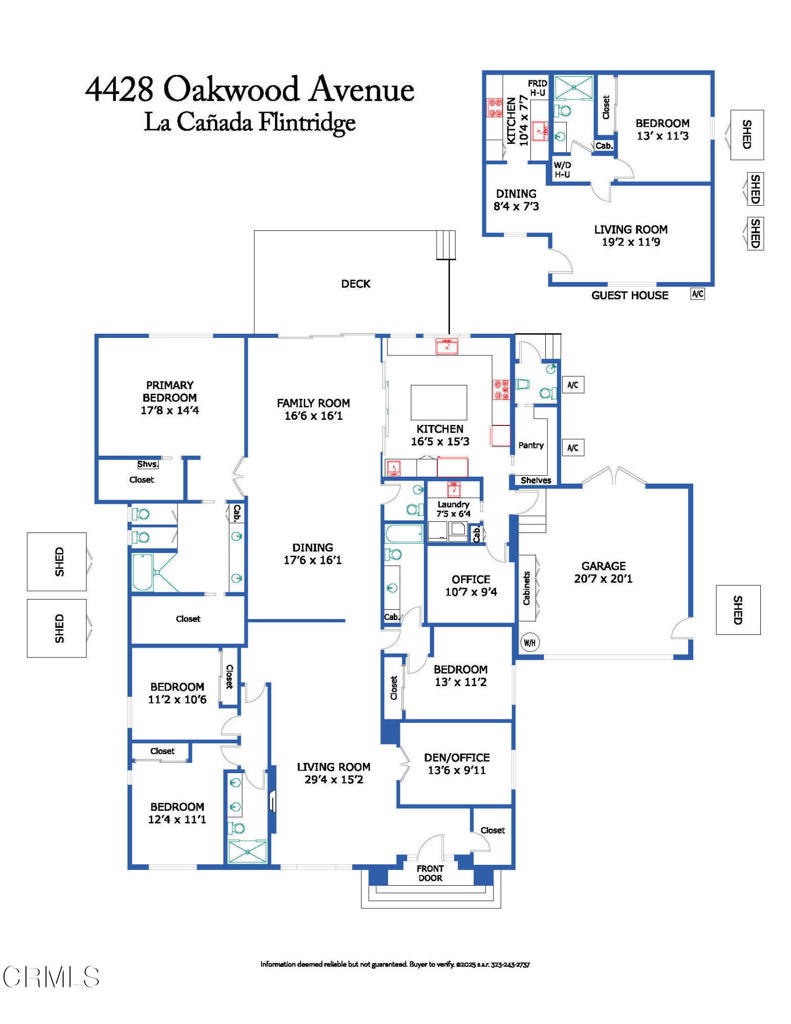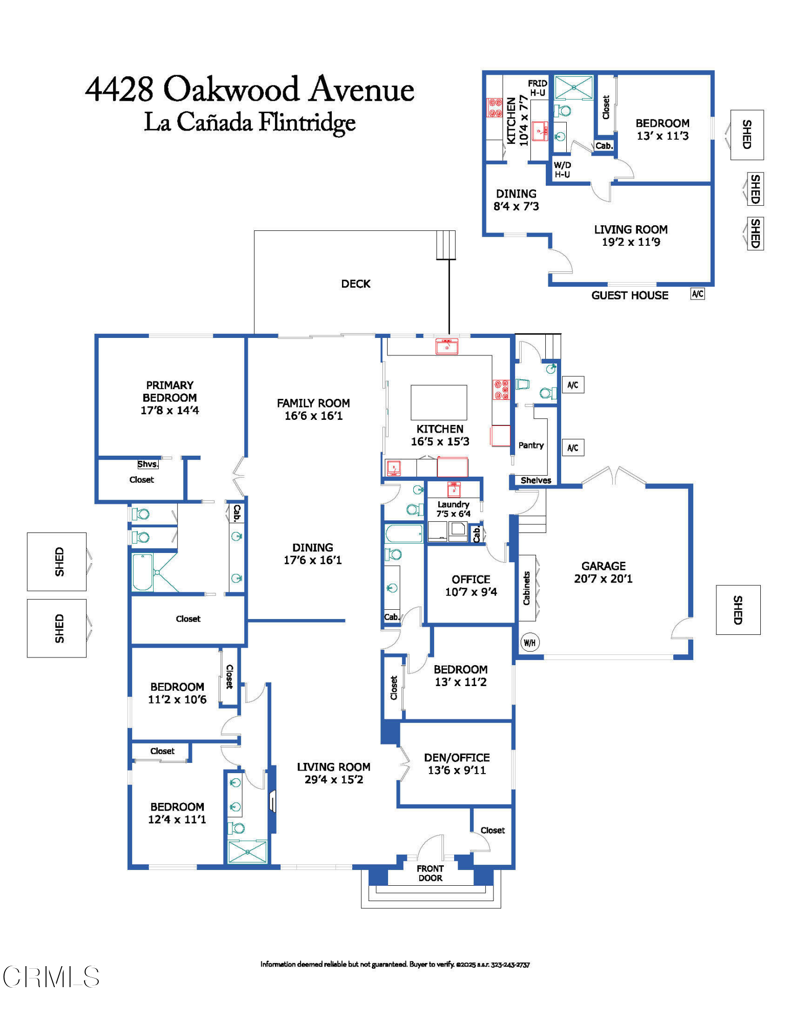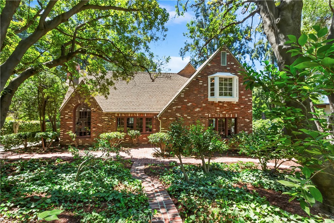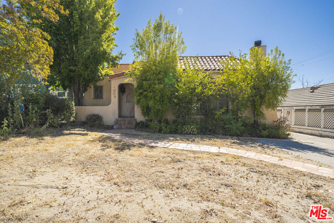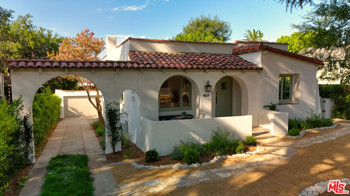Overview
- Residential
- 5
- 6
- 2
- 3940
- 413544
Description
Enter into contemporary luxury in this spectacular, fully reimagined residence. Situated on a beautifully landscaped lot, this architectural masterpiece offers seamless indoor-outdoor living, exquisite custom finishes & a detached 1-bedroom guest house. Upon arrival, striking curb appeal hints at the sophistication within. Through the front entry, wide plank wood-like flooring flows throughout, complemented by soaring vaulted ceilings, custom multilayer tray ceilings & recessed lighting. The formal living room is anchored by a sleek, custom-tiled electric fireplace & framed by a large picture window that floods the space with natural light. A stylish partition separates the living & dining areas, enhancing the flow without sacrificing definition. An office with recessed lighting is tucked just off the main living area. The open family room features triple-panel sliding glass doors that open fully to the deck & backyard, creating a true indoor-outdoor experience. The kitchen is a chef’s dream with an oversized island, quartz countertops, soft-close cabinetry, custom subway tile backsplash & a full suite of stainless steel appliances. A large walk-in pantry & a designer half bath complete the kitchen area. A full laundry room with utility sink leads to the finished 2-car garage with attic storage & pass-through access to the backyard. An additional flex room near the garage is perfect for a 2nd office or gym. The private quarters include 4 spacious bedrooms & 3 bathrooms. The primary suite is a retreat, accessed through French doors & featuring vaulted ceilings & dual walk-in closets. The spa-inspired ensuite bathroom offers dual vanities, a jetted soaking tub, & a custom walk-in shower. Additional bedrooms each feature recessed lighting & mirrored closets, while the secondary bathrooms showcase high-end tile work & quartz vanities. Completing the estate is a beautifully appointed 1-bedroom, 1-bath ADU. Featuring its own private entrance, this guest house offers wide plank wood-like flooring, recessed lighting, crown molding, a dining nook & a full kitchen with quartz countertops & a 4-burner gas range. The bathroom includes a walk-in shower with bench seating. Also here, hookups for a stackable washer & dryer. Outdoor amenities include multiple seating & entertaining areas, a putting green shaded by sail shades & a backyard designed for relaxation & fun. This turnkey residence delivers impeccable design & unparalleled comfort in every square foot.
Details
Updated on September 24, 2025 at 11:13 pm Listed by Jason Berns, Keller Williams Realty- Property ID: 413544
- Price: $3,988,000
- Property Size: 3940 Sqft
- Land Area: 10692 Square Feet
- Bedrooms: 5
- Bathrooms: 6
- Garages: 2
- Year Built: 1941
- Property Type: Residential
- Property Status: Active
Mortgage Calculator
- Down Payment
- Loan Amount
- Monthly Mortgage Payment
- Property Tax
- Home Insurance
- PMI
- Monthly HOA Fees

