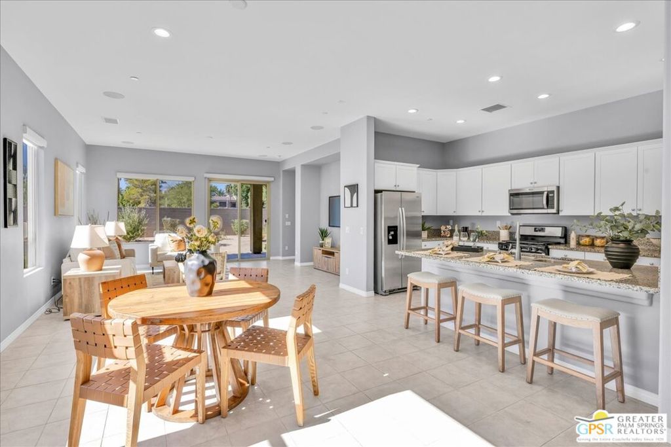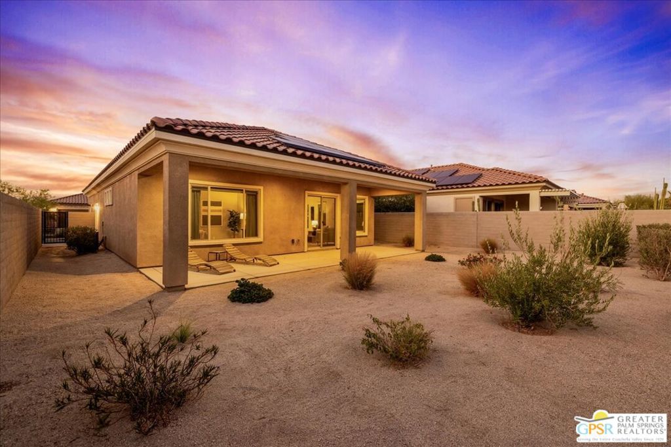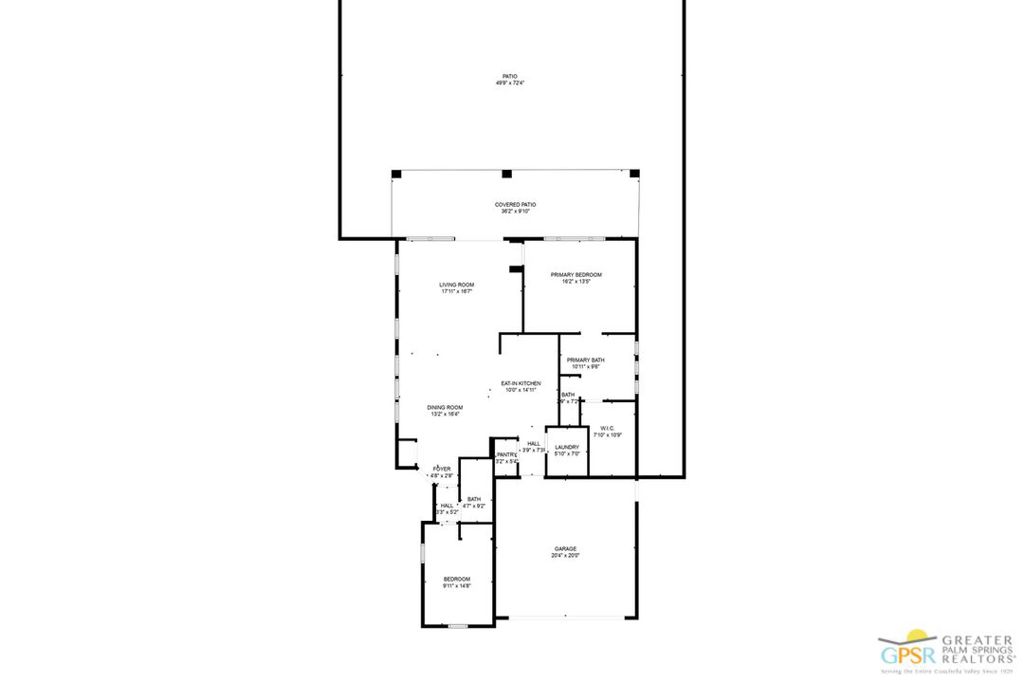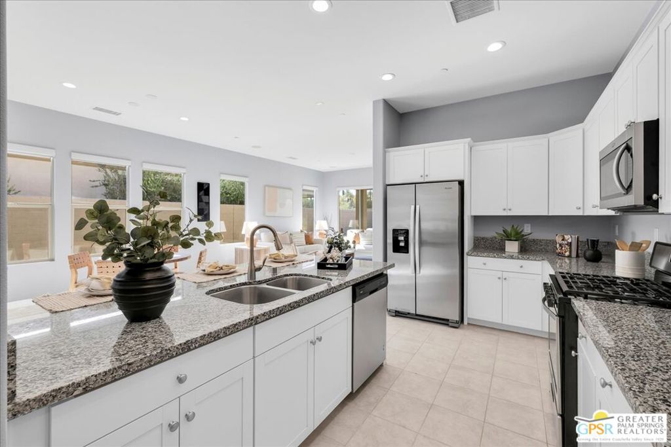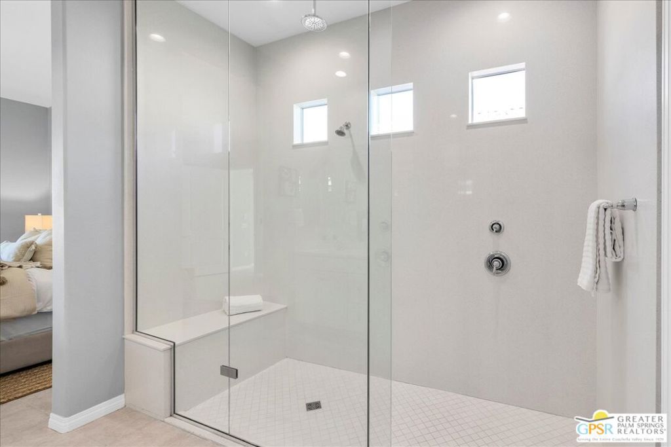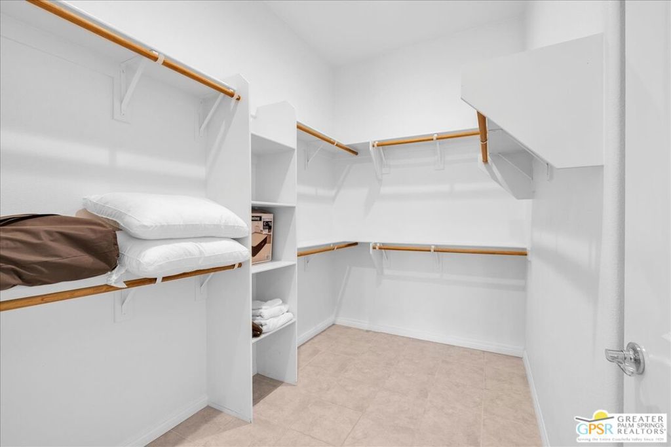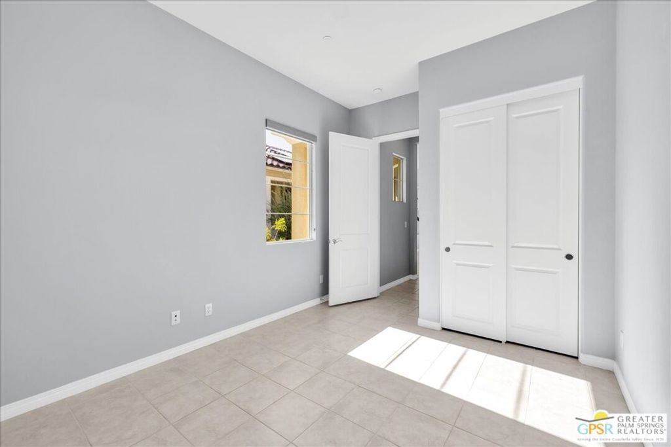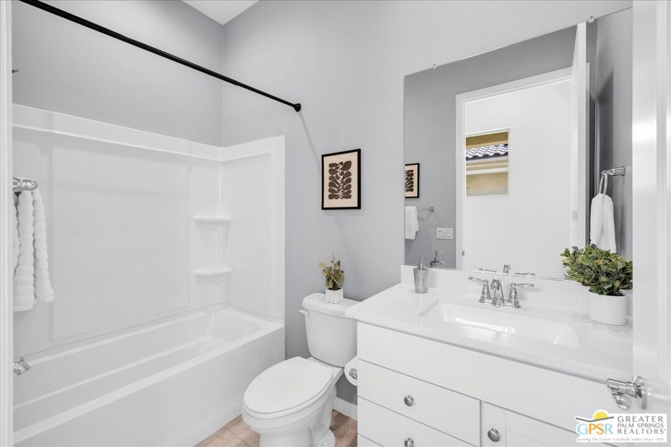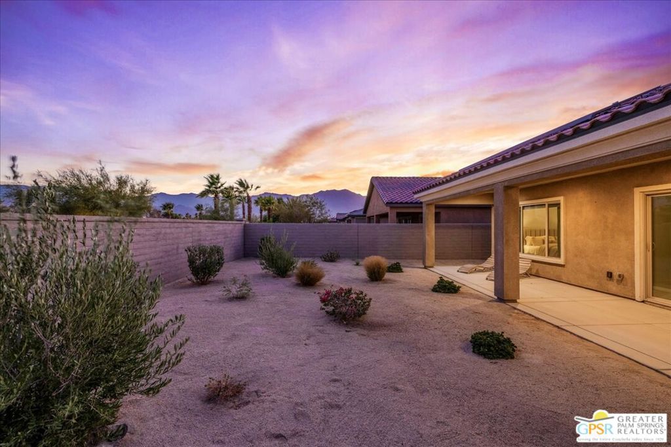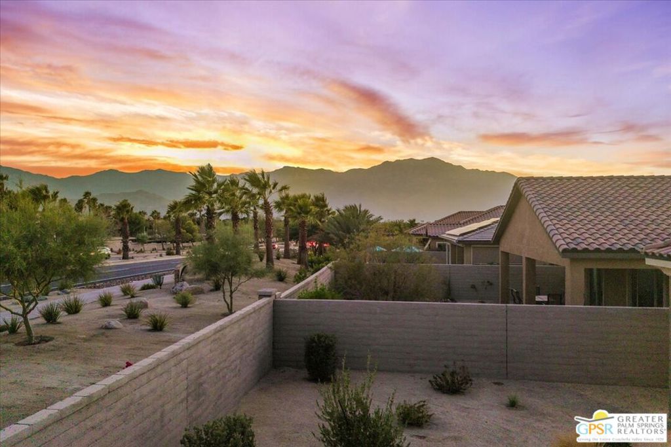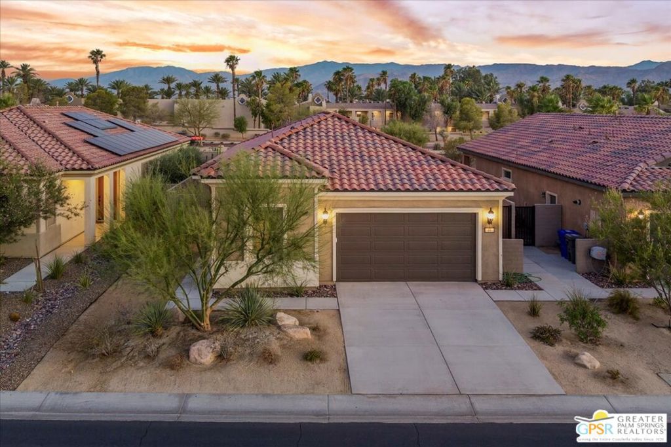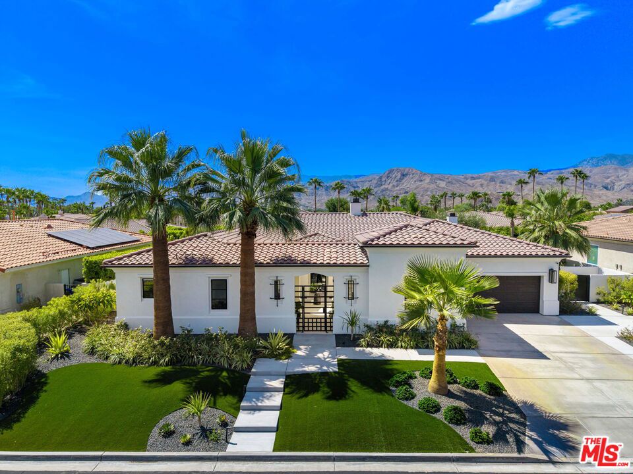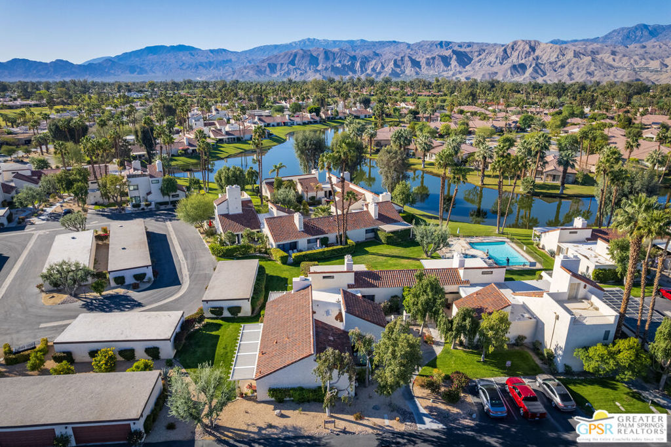Overview
- Residential
- 2
- 2
- 2
- 1438
- 379012
Description
Exceptional Opportunity to get into the highly sought-after 55+ community of Del Webb Rancho Mirage! This desirable Phase 2, Plan One, GETAWAY floor plan offers the perfect blend of comfort, style, and function with two bedrooms, two bathrooms, and a beautifully designed open-concept layout. Step inside to find upgraded tile flooring and custom window treatments throughout. The kitchen is a true highlight, featuring upgraded 42″ upper cabinets, natural GRANITE COUNTERTOPS, brushed nickel hardware and fixtures, a Whirlpool appliance package, and a spacious peninsula with ample seating – perfect for entertaining. A generous walk-in pantry adds to the home’s smart storage design. The primary suite is a relaxing retreat, complete with a ceiling fan, a spa-inspired ensuite bathroom with an upgraded glass-enclosed RAIN SHOWER, dual sinks, quartz countertops, and a large walk-in closet. The guest bedroom is thoughtfully positioned on the opposite end of the home, offering ideal privacy for you and your visitors, along with a nearby full guest bath. Enjoy movie nights or relaxing evenings in the great room, which features ample dining and living space, an entertainment niche, and built-in 5.1 SURROUND SOUND with subwoofer output. Step outside to a full-width covered patio with built-in speakers and enjoy beautiful MOUNTAIN VIEWS from this large pool sized yard. Additional upgrades include leased SOLAR ($82.40/month), a dedicated laundry room with Whirlpool washer and dryer, and built-in high-speed outlets in the primary suite, great room, and guest bedroom. Located within the gates of Del Webb Rancho Mirage, residents enjoy world-class amenities: a stunning clubhouse, resort-style pool and spa, fitness center, bar, tennis, pickleball, and a full calendar of social events. This home is more than just a smart investment – it’s a gateway to the lifestyle you’ve been dreaming of.
Details
Updated on September 1, 2025 at 12:16 pm Listed by The Morgner Group, Equity Union- Property ID: 379012
- Price: $621,000
- Property Size: 1438 Sqft
- Land Area: 5746 Square Feet
- Bedrooms: 2
- Bathrooms: 2
- Garages: 2
- Year Built: 2019
- Property Type: Residential
- Property Status: Active
Mortgage Calculator
- Down Payment
- Loan Amount
- Monthly Mortgage Payment
- Property Tax
- Home Insurance
- PMI
- Monthly HOA Fees

